Bel Air on 16th - Apartment Living in Plano, TX
About
Welcome to Bel Air on 16th
651 W 16th Street Plano, TX 75075P: 833-581-5815 TTY: 711
F: 972-423-9343
Office Hours
Monday through Friday: 9:00 AM to 6:00 PM. Saturday and Sunday: Closed.
Experience the epitome of apartment living at Bel Air on 16th in Plano, Texas. Situated in an exceptional location mere minutes away from Highway 75 and adjacent to Harrington Park, our apartment community seamlessly combines the tranquility of a countryside setting with the unparalleled conveniences of urban living. Plano boasts an extensive network of parks, trails, and open spaces, with over 80 parks throughout the city.
Unwind following your workday with a revitalizing swim in our shimmering 8-foot deep pool. Indulge in the convenience of our well-equipped clubhouse with meeting spaces, and rest easy with our 24-hour laundry care center. Reach out to us now to arrange a personal tour of your future home at Bel Air on 16th apartments in Plano, TX!
Explore our five unique floor plans, seamlessly blending thoughtful design with modern comfort across one to three bedrooms. Our residences boast spacious walk-in closets for ample storage, while 2-inch faux wood blinds strike the ideal balance between natural light and privacy. Step onto your private patio or balcony to unwind amidst the surroundings. Stay comfortable year-round with ceiling fans and air conditioning. You'll love the touch of luxury to your routine with the convenience of a dishwasher. The contemporary aesthetic of sleek wood-style plank flooring elevates the overall elegance of your living space. Welcome home to the perfect fusion of style and functionality.
$500 Look and Lease Summer SpecialSpecials
$500 Look & Lease Special
Valid 2025-06-30 to 2025-07-31
Lease within 24 hours of your tour and enjoy $500 off your full first month's rent.
Floor Plans
1 Bedroom Floor Plan
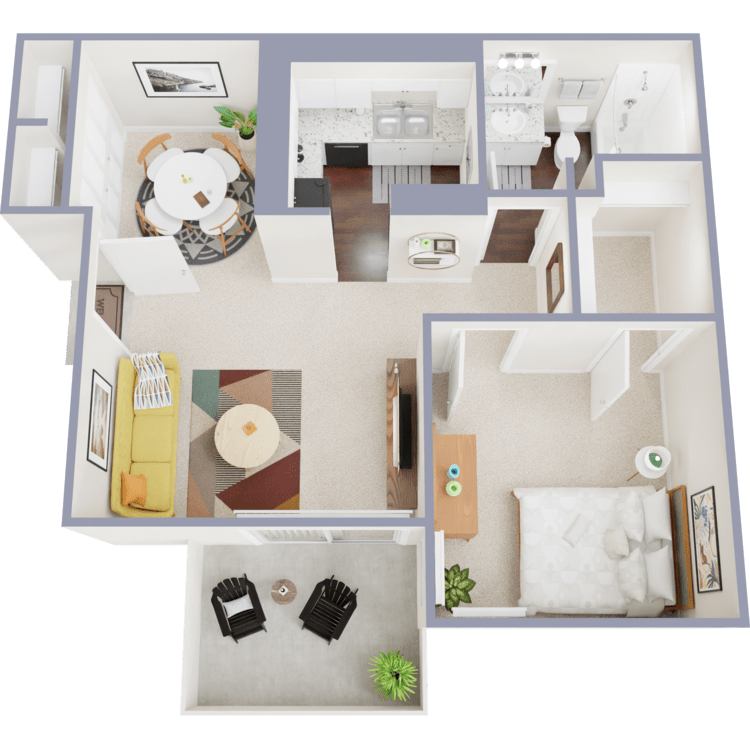
A1
Details
- Beds: 1 Bedroom
- Baths: 1
- Square Feet: 633
- Rent: $1160-$1350
- Deposit: Call for details.
Floor Plan Amenities
- Walk-in Closets
- 2-inch Faux Wood Blinds
- Private Patio or Balcony
- Ceiling Fans
- Dishwasher
- Sleek Wood-Style Plank Flooring
* In Select Apartment Homes
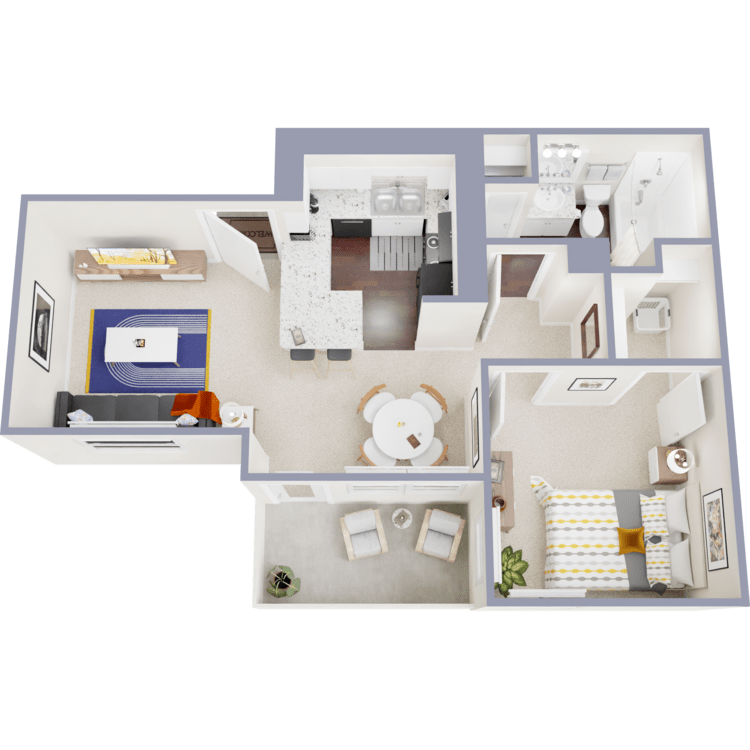
A2
Details
- Beds: 1 Bedroom
- Baths: 1
- Square Feet: 670
- Rent: $1215-$1349
- Deposit: Call for details.
Floor Plan Amenities
- Walk-in Closets
- 2-inch Faux Wood Blinds
- Private Patio or Balcony
- Ceiling Fans
- Dishwasher
- Sleek Wood-Style Plank Flooring
* In Select Apartment Homes
2 Bedroom Floor Plan
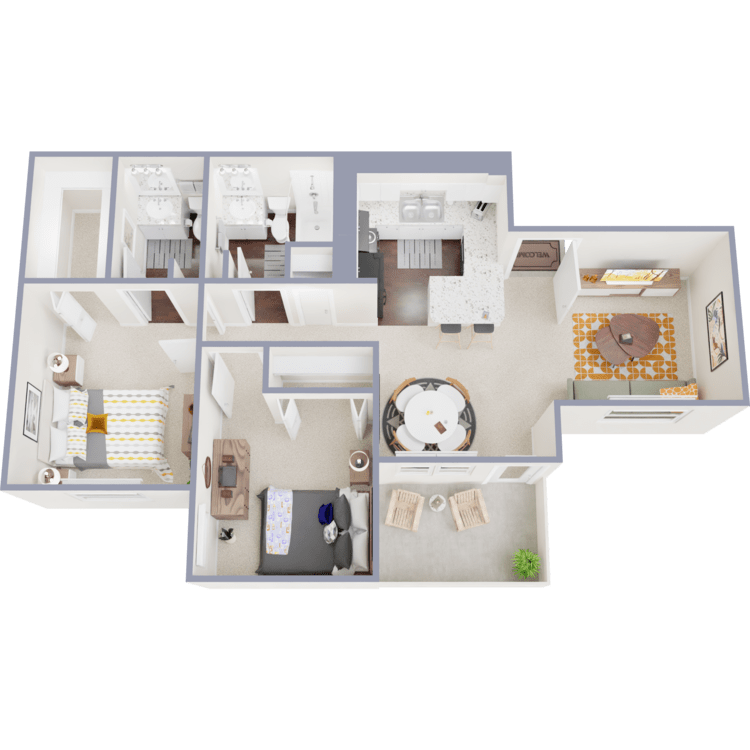
B1
Details
- Beds: 2 Bedrooms
- Baths: 1.5
- Square Feet: 847
- Rent: $1335-$1460
- Deposit: Call for details.
Floor Plan Amenities
- Walk-in Closets
- 2-inch Faux Wood Blinds
- Private Patio or Balcony
- Ceiling Fans
- Dishwasher
- Sleek Wood-Style Plank Flooring
* In Select Apartment Homes
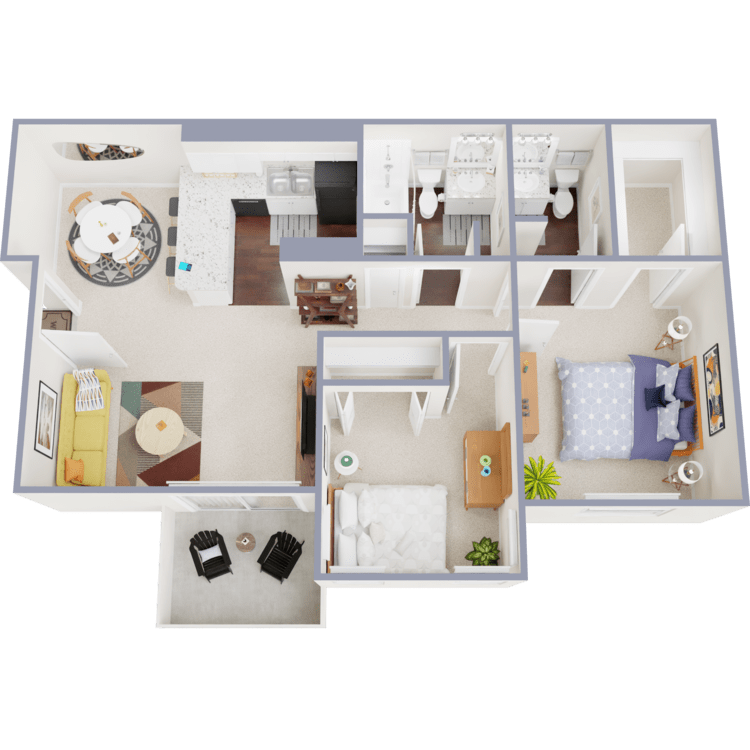
B2
Details
- Beds: 2 Bedrooms
- Baths: 1.5
- Square Feet: 860
- Rent: $1340-$1499
- Deposit: Call for details.
Floor Plan Amenities
- Walk-in Closets
- 2-inch Faux Wood Blinds
- Private Patio or Balcony
- Ceiling Fans
- Dishwasher
- Sleek Wood-Style Plank Flooring
* In Select Apartment Homes
Floor Plan Photos
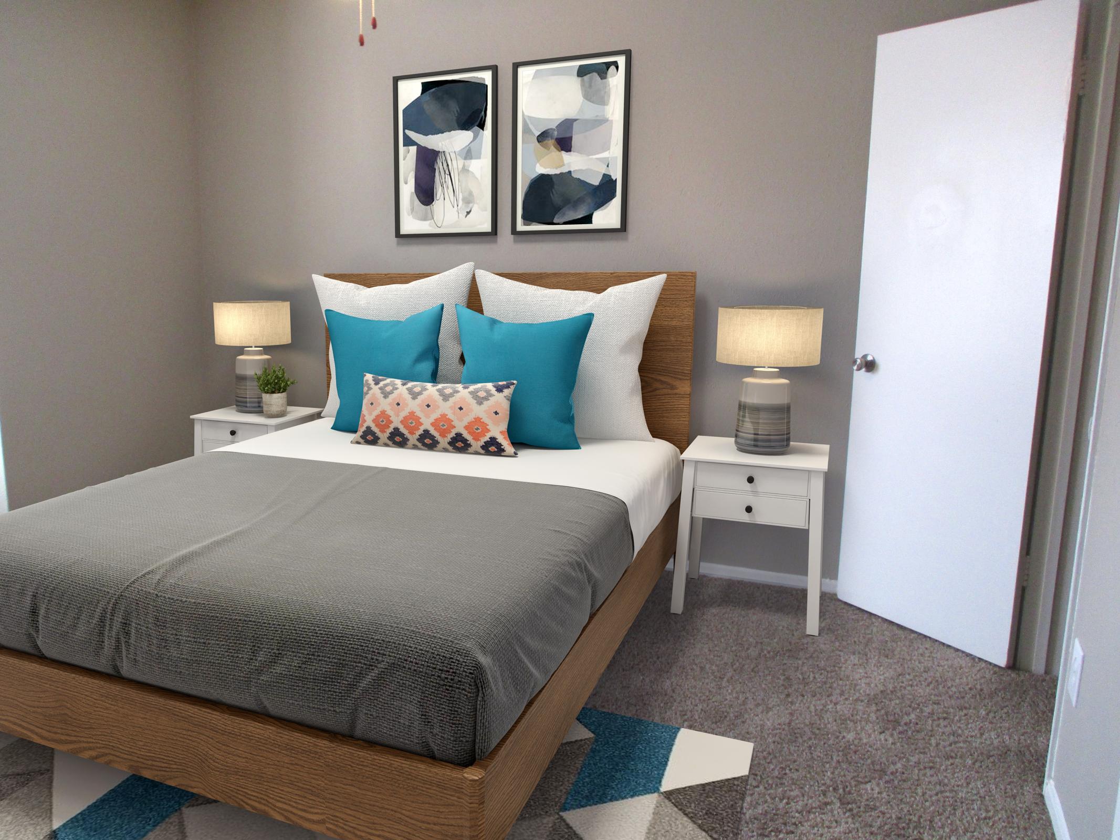


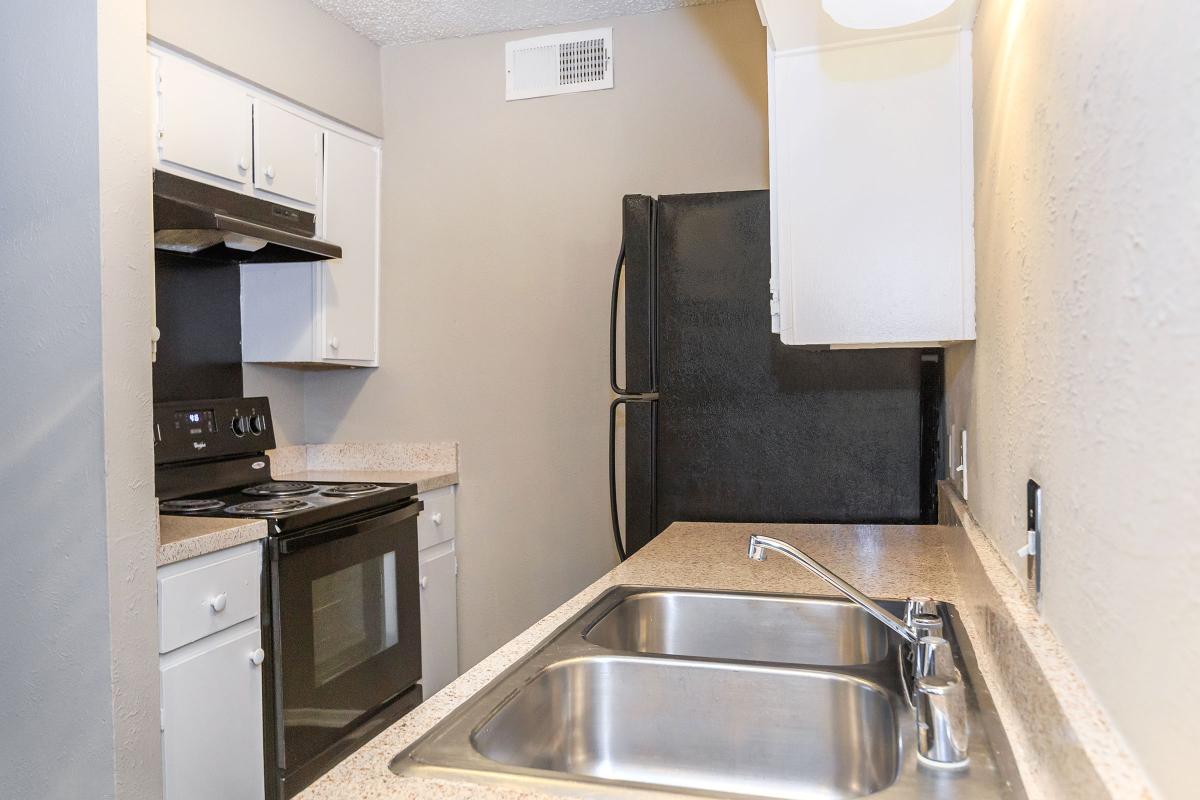
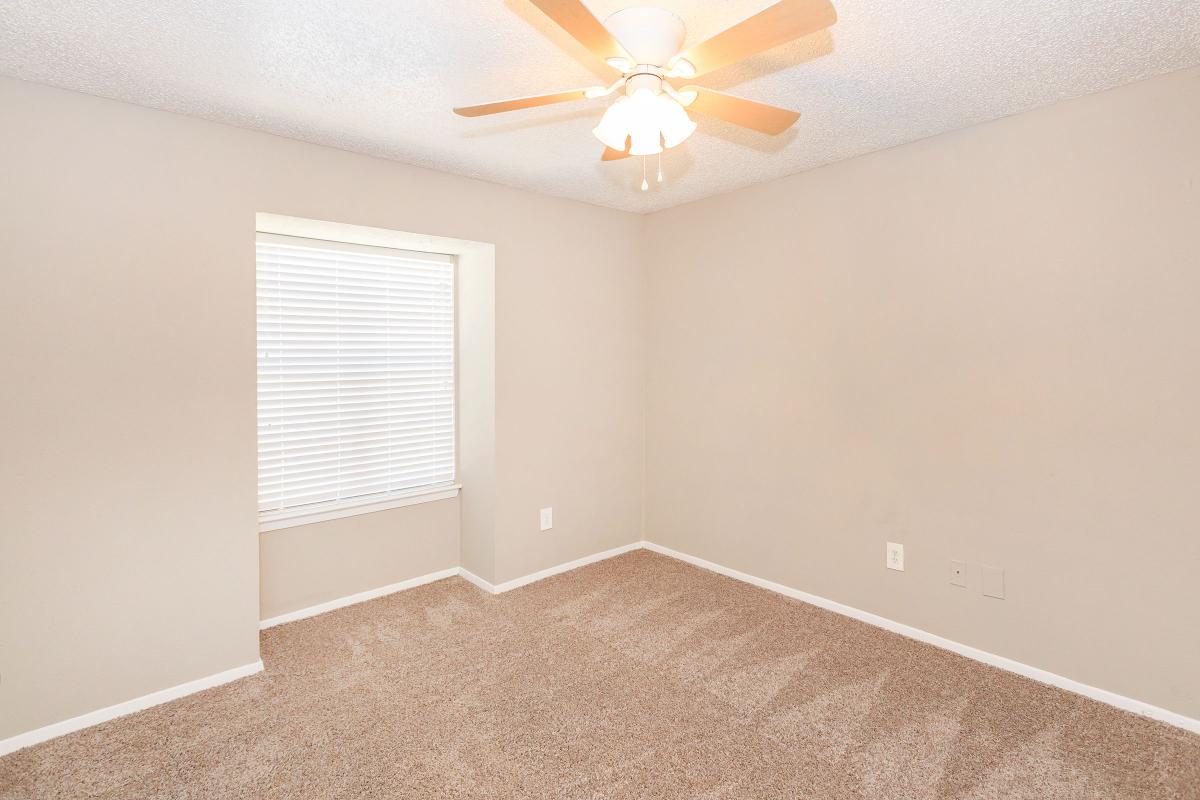
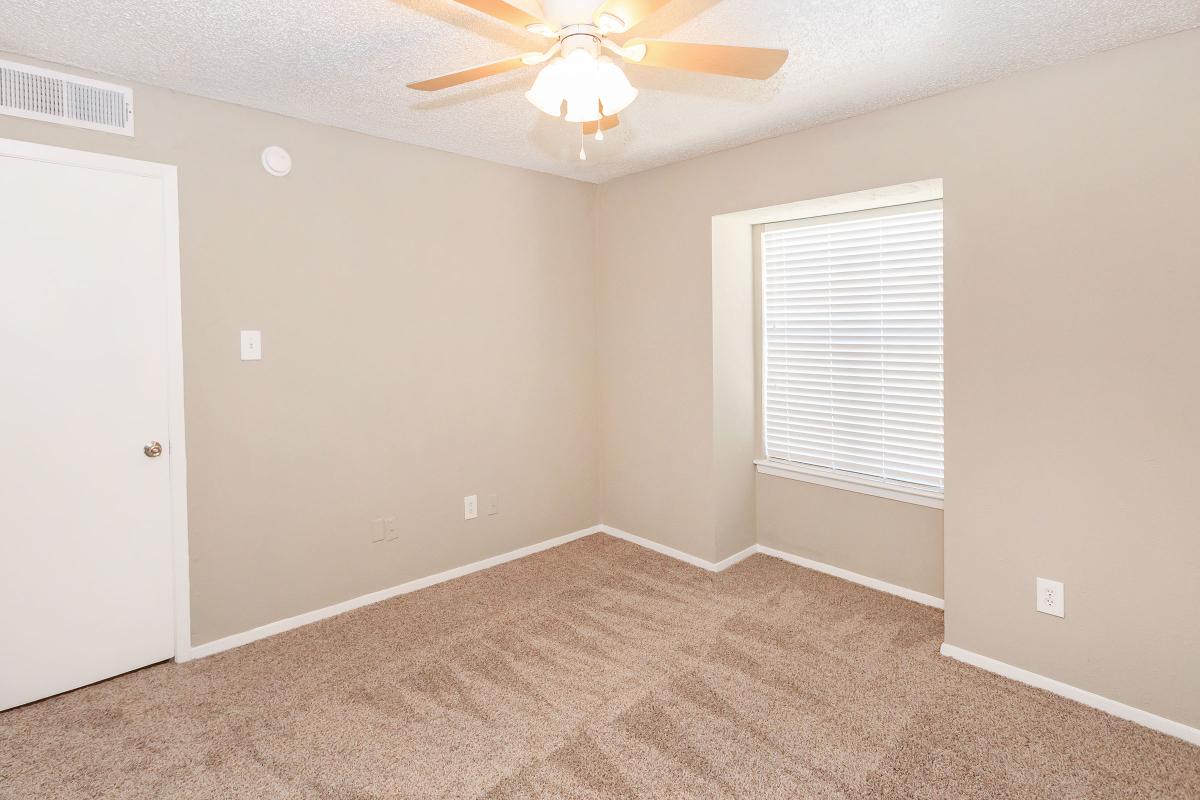





3 Bedroom Floor Plan
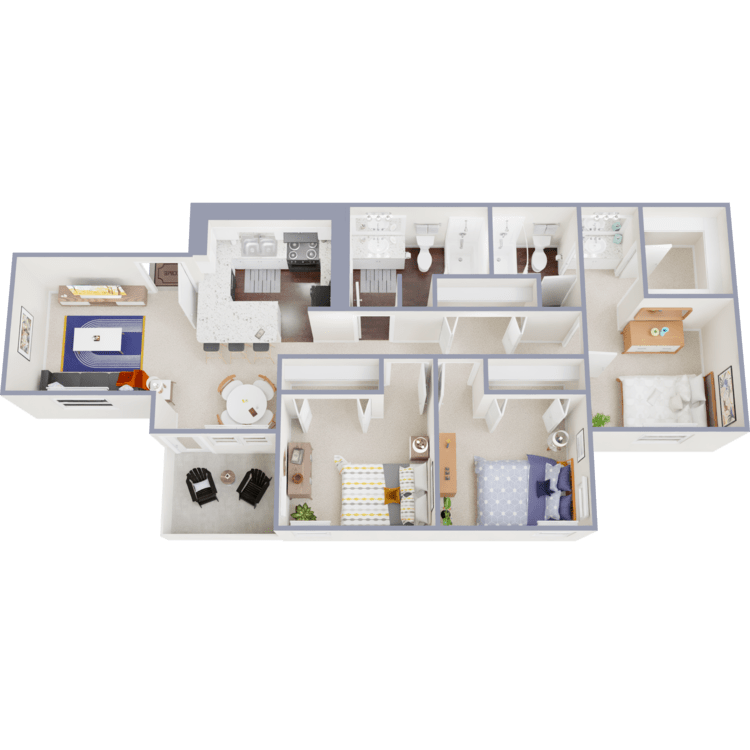
C1
Details
- Beds: 3 Bedrooms
- Baths: 2
- Square Feet: 1131
- Rent: $1640-$1749
- Deposit: Call for details.
Floor Plan Amenities
- Walk-in Closets
- 2-inch Faux Wood Blinds
- Private Patio or Balcony
- Ceiling Fans
- Dishwasher
- Sleek Wood-Style Plank Flooring
* In Select Apartment Homes
Floor Plan Photos


















Show Unit Location
Select a floor plan or bedroom count to view those units on the overhead view on the site map. If you need assistance finding a unit in a specific location please call us at 833-581-5815 TTY: 711.

Amenities
Explore what your community has to offer
Community Amenities
- Reserved Parking
- Centrally Located
- 24 Hour Laundry Care Center
- Beautiful Landscaping
- Access to Public Transportation
- Copy and Fax Services
- Easy Access to Freeways and Shopping
- 24-Hour Emergency Maintenance
- On-site Maintenance
- Monthly Resident Events
- Public Parks Nearby
- Shimmering Swimming Pool
- Clubhouse with Meeting Rooms
Apartment Features
- Walk-in Closets
- 2-inch Faux Wood Blinds
- Private Patio or Balcony
- Ceiling Fans
- Dishwasher
- Sleek Wood-Style Plank Flooring*
* In Select Apartment Homes
Pet Policy
Pets Are Welcome Upon Approval. Only cats and dogs are allowed; no exotic pets. Limit of 2 pets per home. Non-refundable pet fee is $400 for first pet, $200 for the second pet. Monthly pet rent may be applicable. The Community Manager may prohibit any aggressive pet at their discretion.
Photos
Amenities

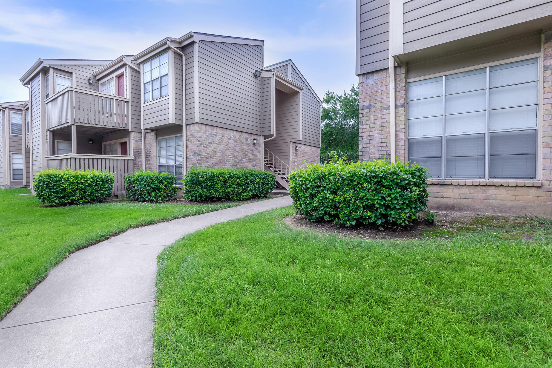




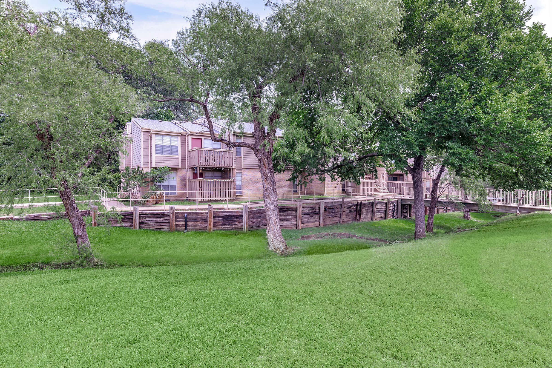


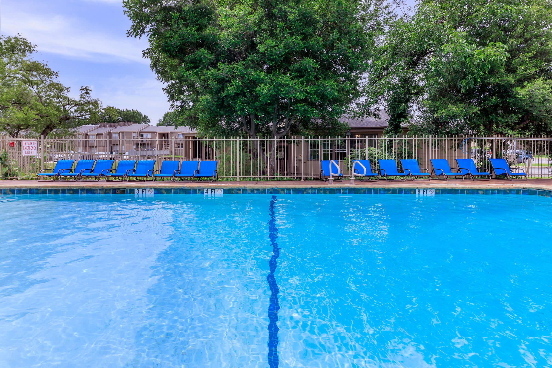

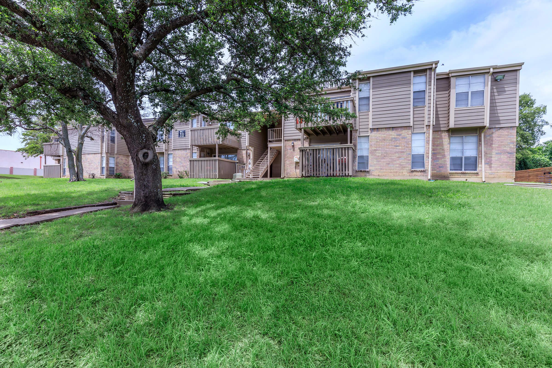

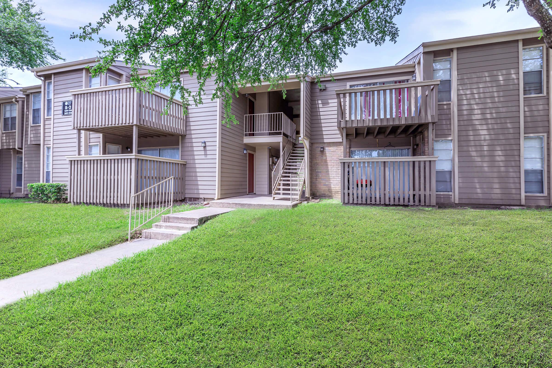
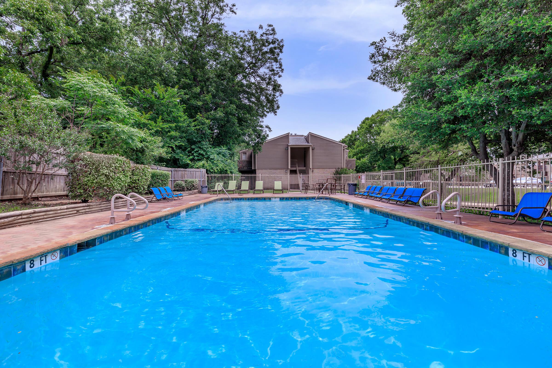
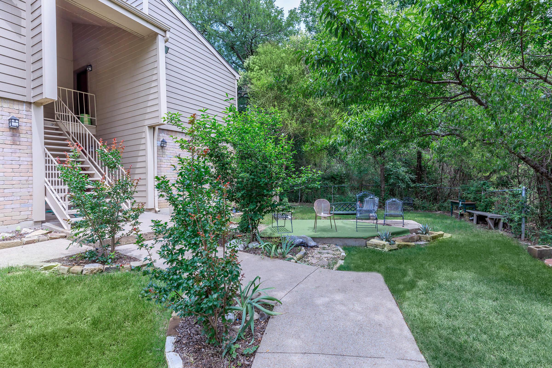


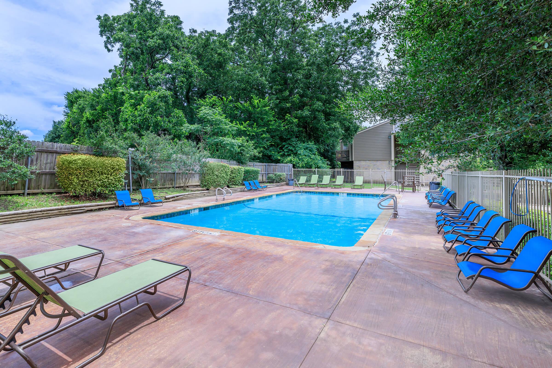
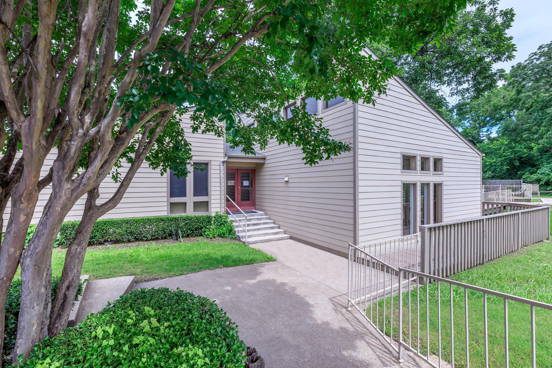
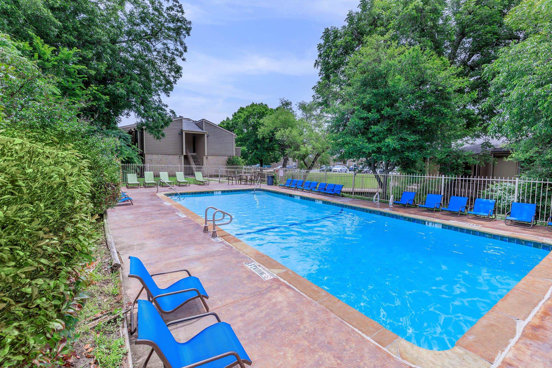
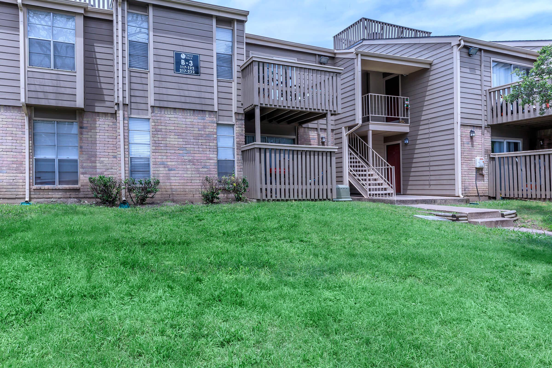
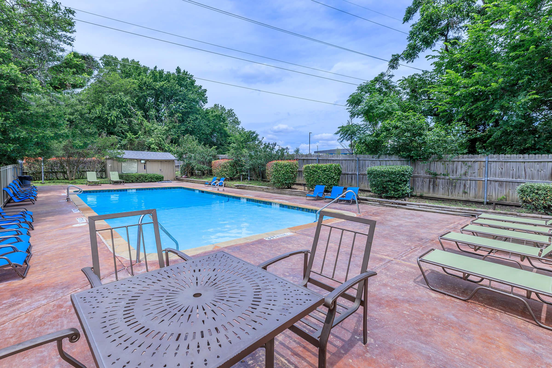
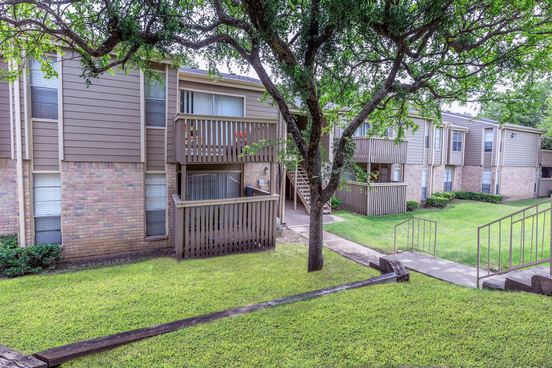
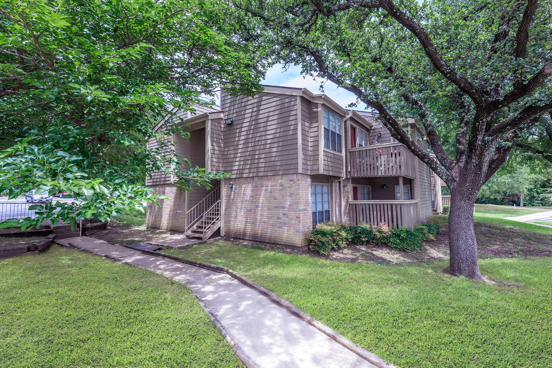
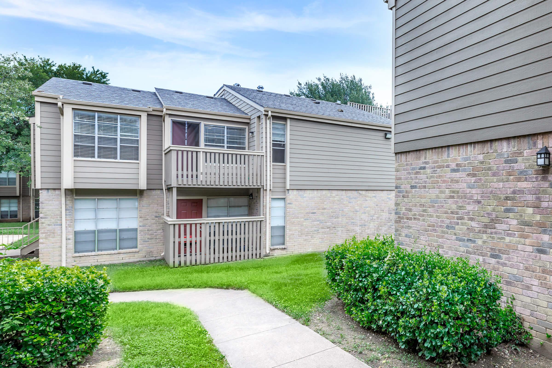
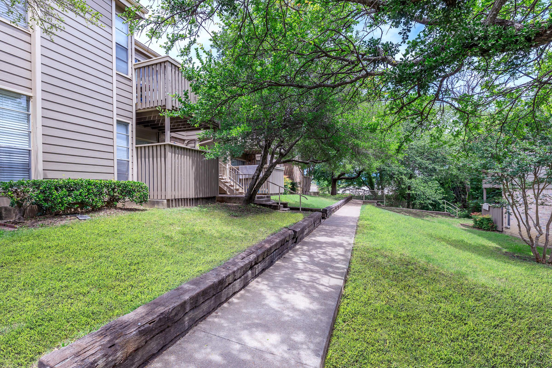
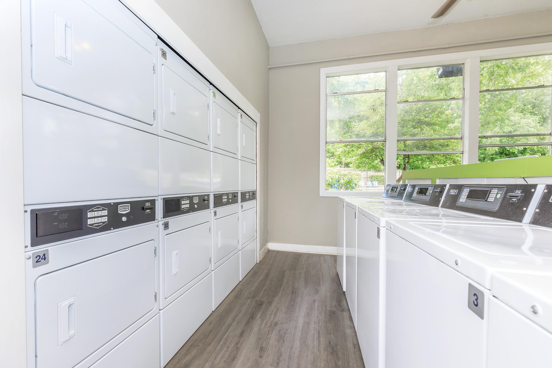

Model
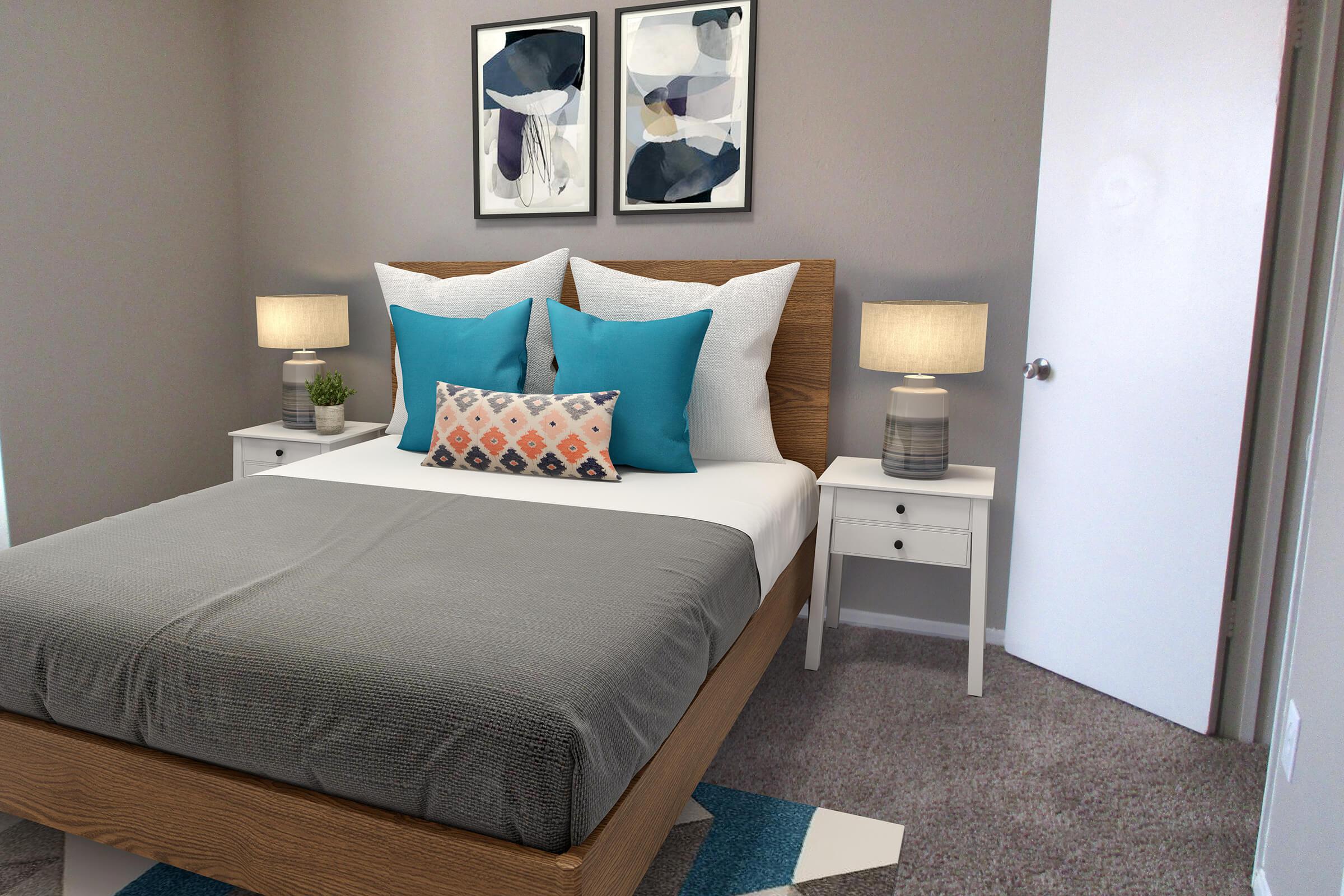
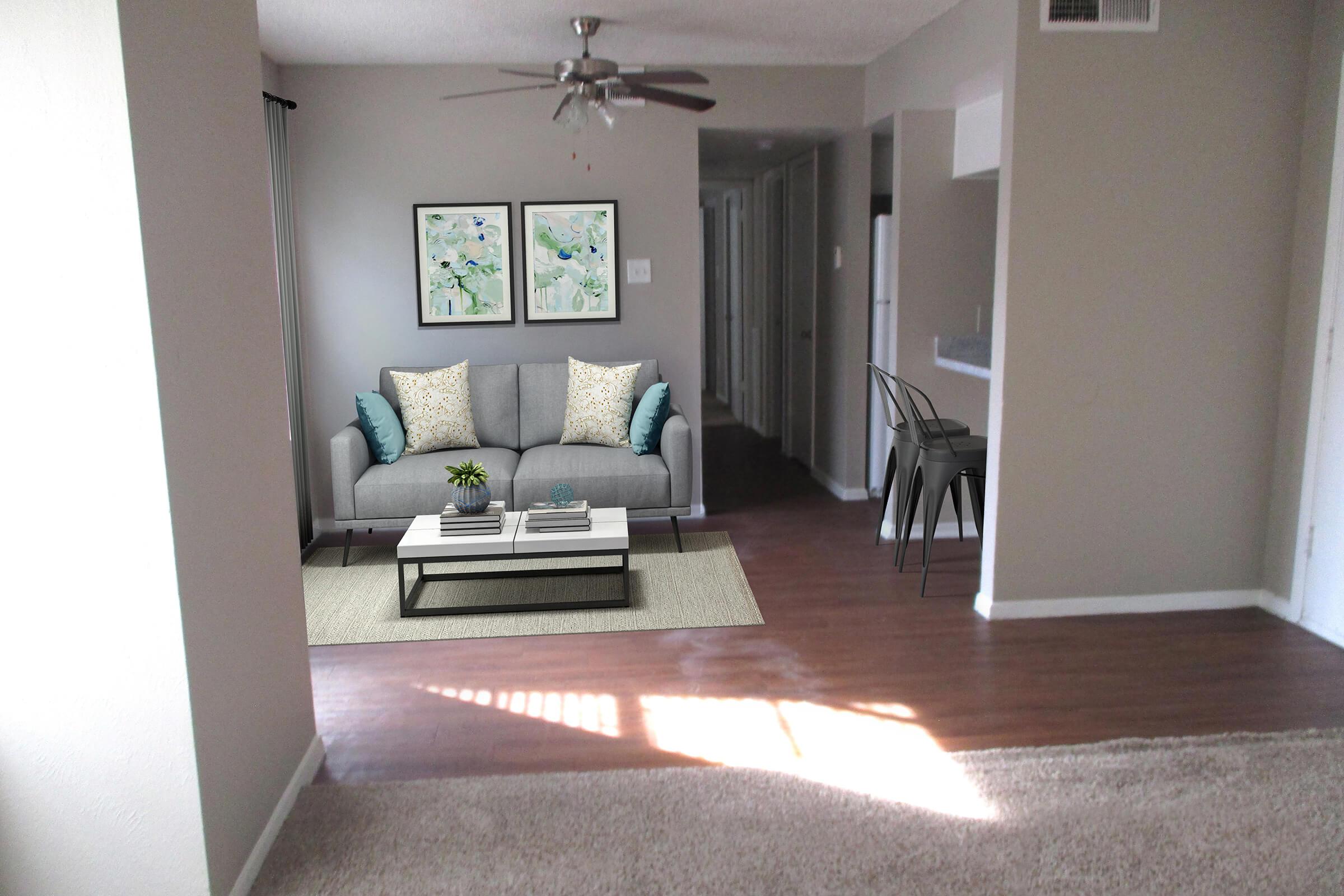
B2











C1


















Neighborhood
Points of Interest
Bel Air on 16th
Located 651 W 16th Street Plano, TX 75075Bank
Cinema
Elementary School
Entertainment
Fitness Center
Grocery Store
High School
Hospital
Library
Middle School
Park
Post Office
Preschool
Restaurant
Shopping
University
Contact Us
Come in
and say hi
651 W 16th Street
Plano,
TX
75075
Phone Number:
833-581-5815
TTY: 711
Fax: 972-423-9343
Office Hours
Monday through Friday: 9:00 AM to 6:00 PM. Saturday and Sunday: Closed.